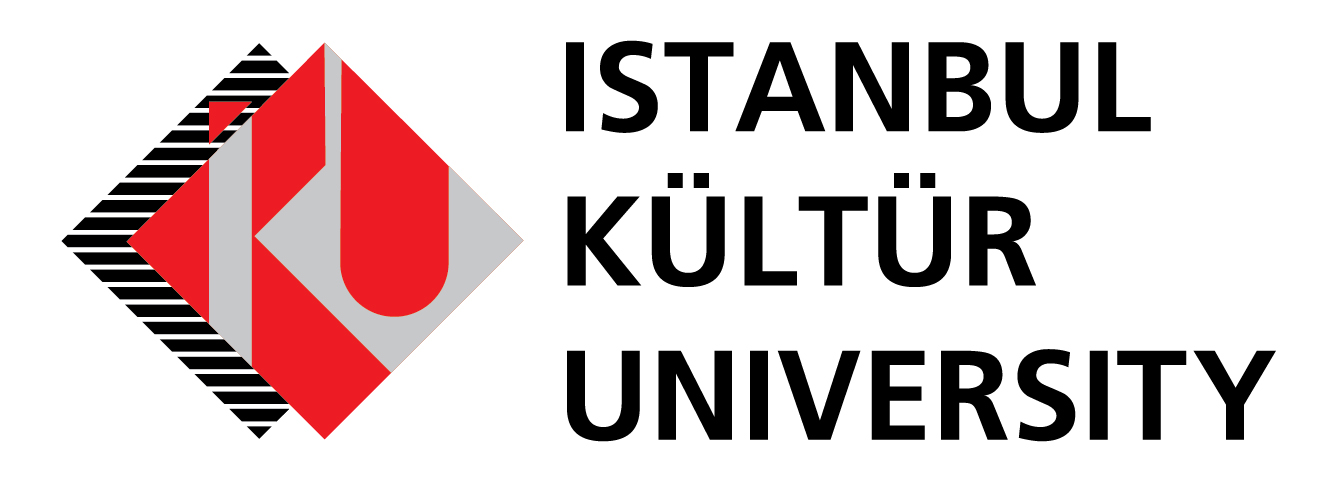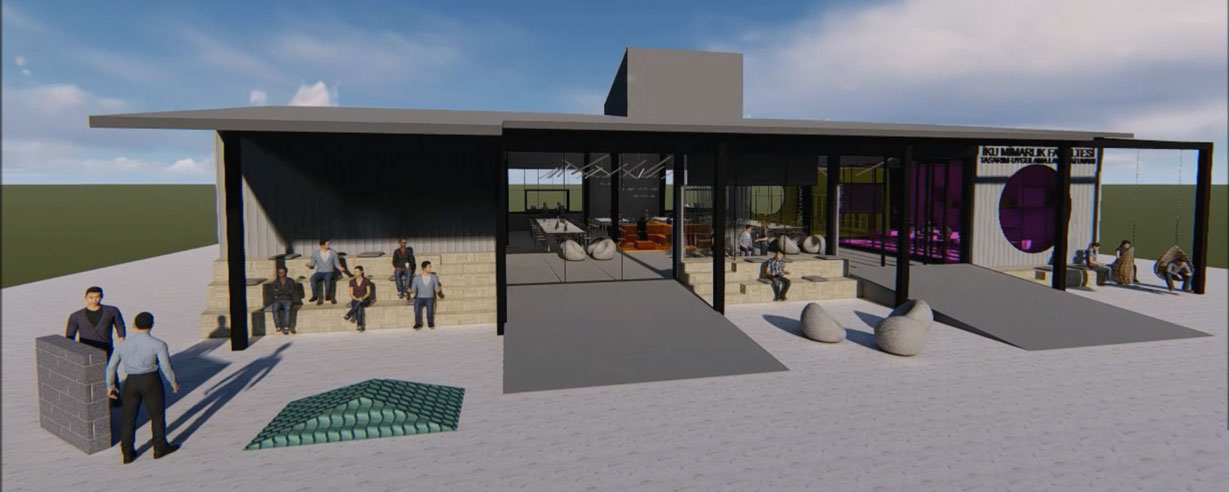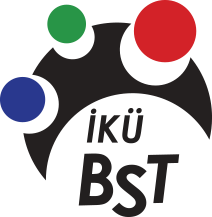Architectural Design
- Asst. Prof. N. Ömer Saatcioğlu (IKU Department of Architecture)
- Archive assistant S. Pınar Turan (IKU Department of Architecture)
- Ali Tavlasoğlu (4th year student at IKU Department of Architecture)
ARCHITECTURAL EXPLANATION REPORT
Within the scope of the project, it is aimed to establish a "Design and Application Laboratory" for IKU Faculty of Architecture in order to increase the quality of work and production of our students and to encourage their work. The aim of the project is to create healthy, efficient, pleasant and contemporary spaces of high quality for administrative staff, academics and students.
In this context, it is planned to move the existing model workshop at the basement floor of Ataköy Campus of the Faculty of Architecture to the 28m x 18m "Warehouse Structure" in the parking lot area of the University.
The project proposal consists of ‘Cutting Room’ (Laser Cutting, CNC, 3D Printer), ‘Machine Shop’, ‘Office’ and ‘Paint Shop an, which includes the functions of the existing model workshop,‘ Materials Laboratory ’and‘ Classroom ’. In the central area, there are "Student Workspace", Recreation and Social Use areas suitable for multipurpose use of 15x18m. The area, allows various uses for different purposes such as meetings, presentations, and seminars. It is aimed to use daylight and natural ventilation efficiently in working and resting areas with its 5x5m skylight in the middle volume. With the transparent dividers used to separate the spaces, the integrity of the spaces and the perception of this integrity are aimed.


